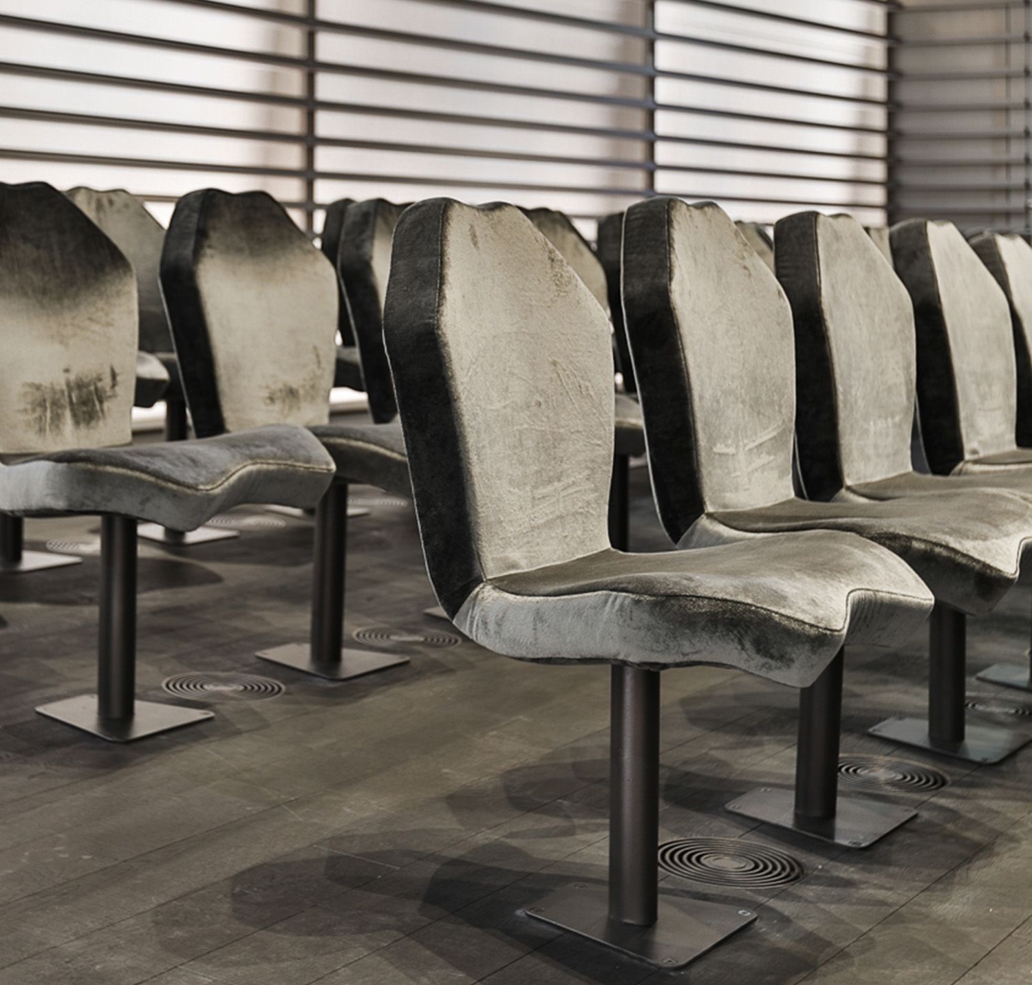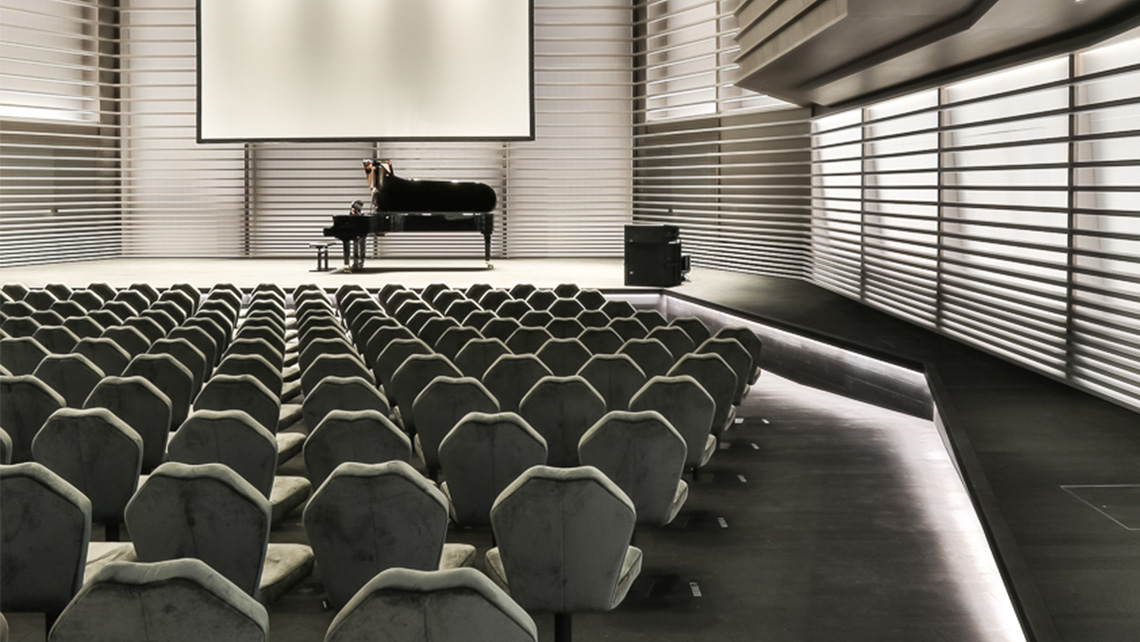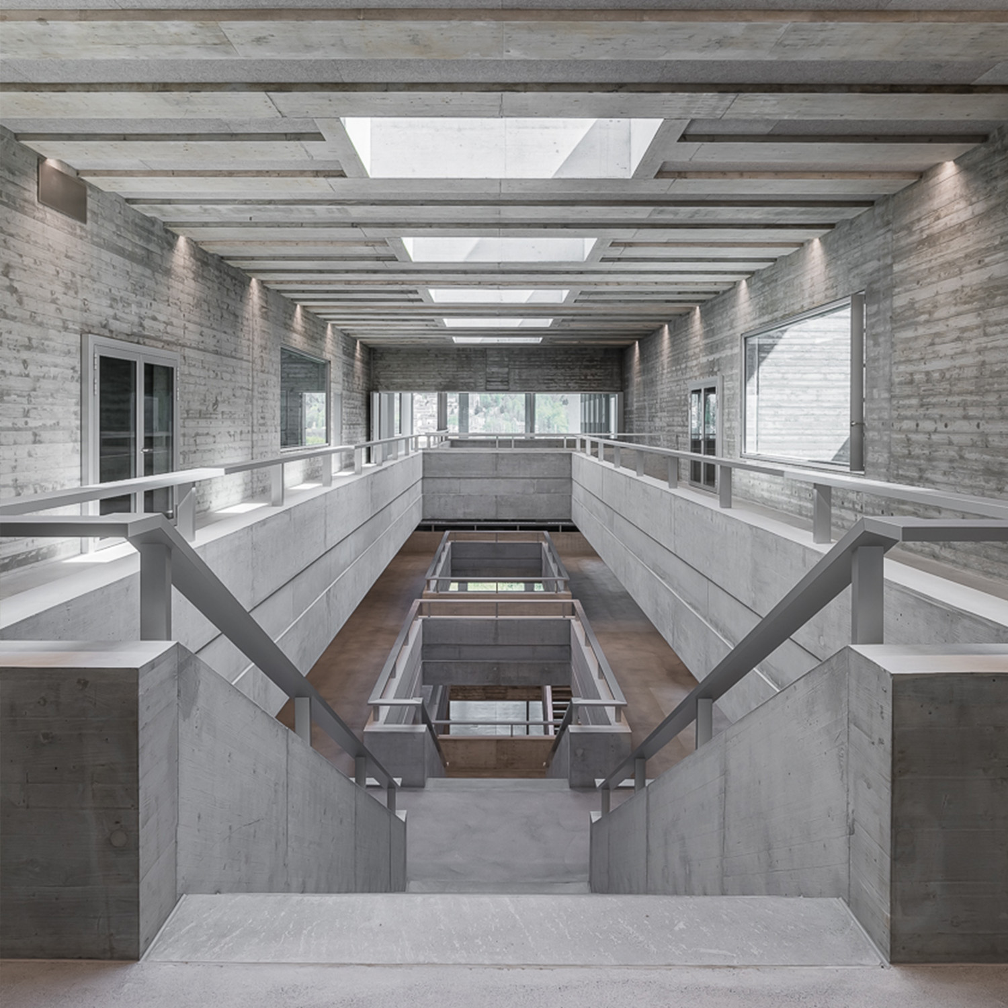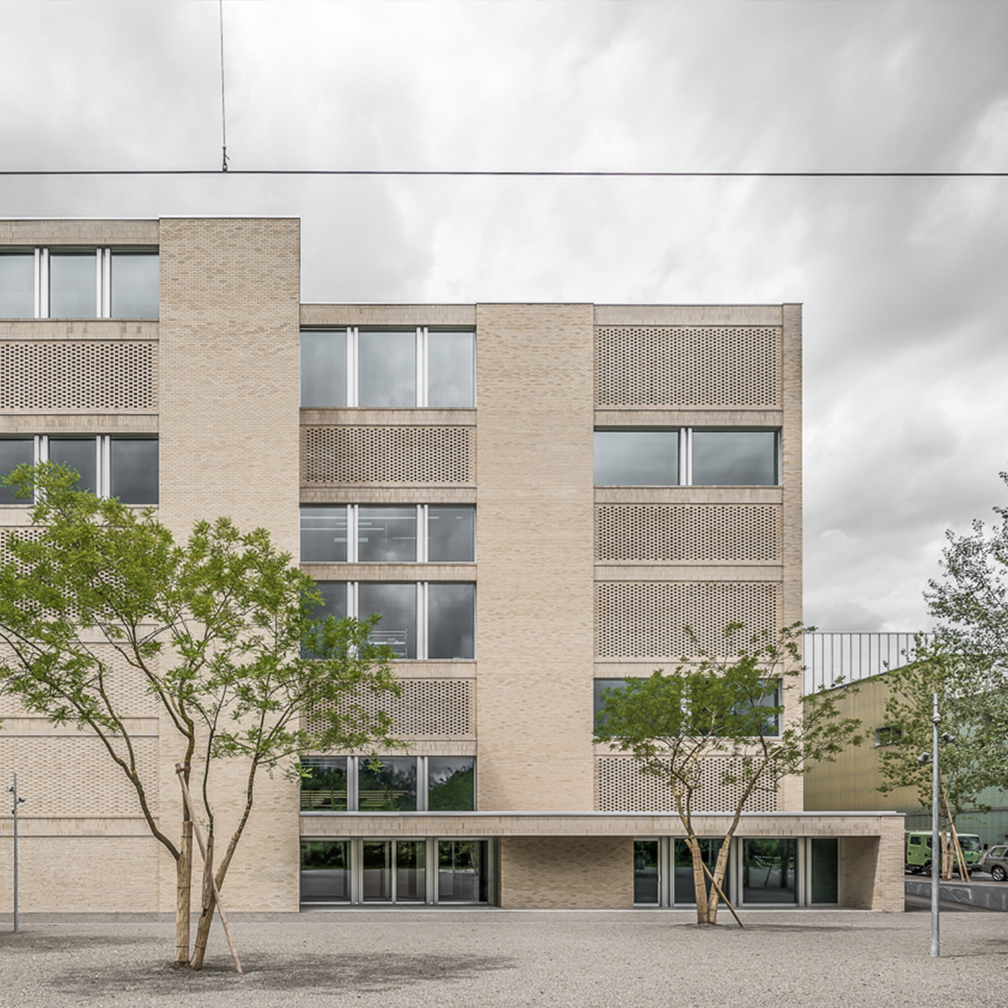Seating for the chamber music hall
The outskirts of Lucerne are now home to the new building of the Lucerne School of Music. Girsberger Customized Furniture developed bespoke seating for the chamber music hall in cooperation with the architects and in close consultation with the acoustic planners. The seating, along with the acoustic cladding on the walls and ceiling, has an effect on the hall's acoustics.

While the original concept envisaged more of a workshop for musicians – with seating for everyday use – over the course of the project, it became clear that the acoustic requirements could not be met with standard furniture.
Because of this, five different prototypes were manufactured on the basis of raw-wood shells. The shape of one of the designs was inspired by the octagonal shape of the room. This idea was then developed further and implemented.


The subsequent process involved various load tests by the EMPA (Swiss Federal Laboratory for Materials Testing and Research), including complex acoustic tests. The acoustic requirements presented a particular challenge since the hall contains fewer seats, and therefore surfaces, than a theatre auditorium. After all, the acoustics in the room need to be perfect even without any concert-goers present.
229 seats were created for the stalls, the first three rows of which can be easily removed to provide more space for the orchestra. A further 51 seats were produced for the gallery.

Location
New building of the Lucerne School of Music, Kriens, Switzerland
Concept and design
ARGE Enzmann Fischer Partner AG, Zurich and Büro Konstrukt, Lucerne
Acoustic planning
applied acoustics GmbH, Gelterkinden
Products
Seats
Project photos
Anett Landsmann